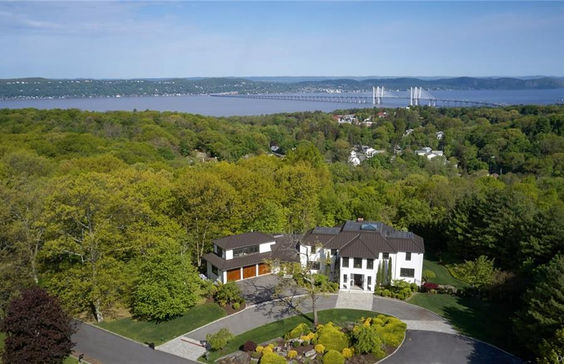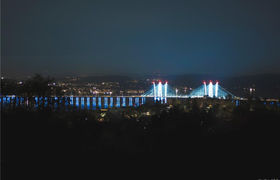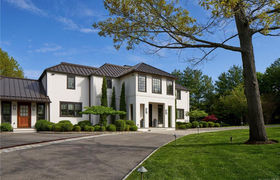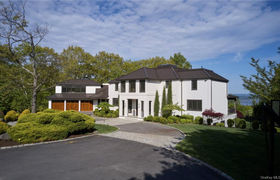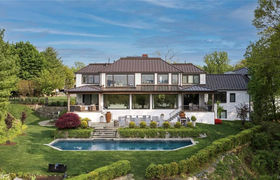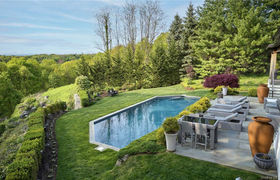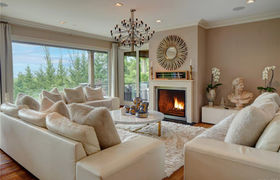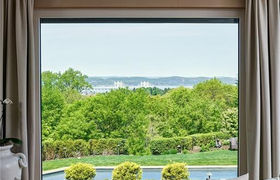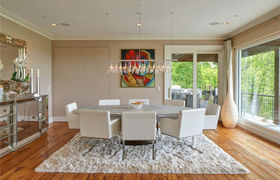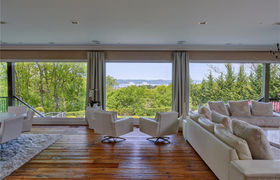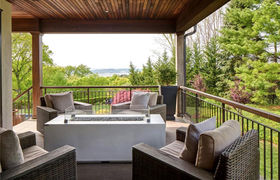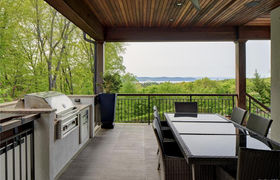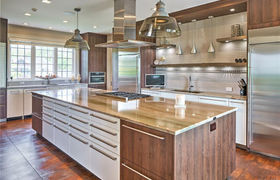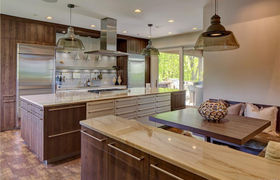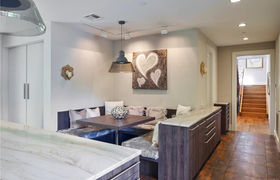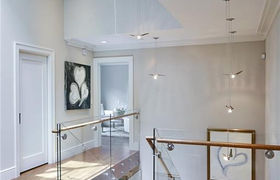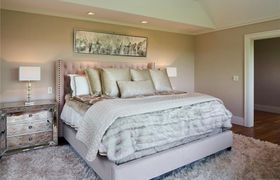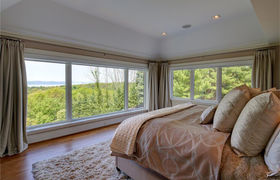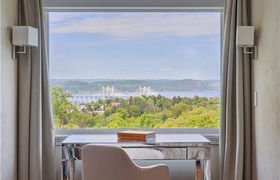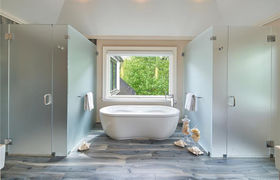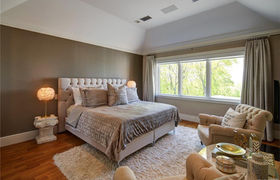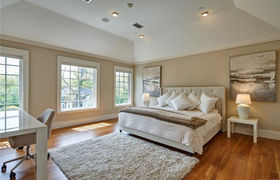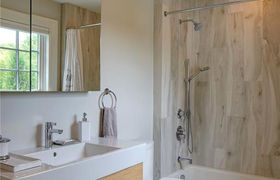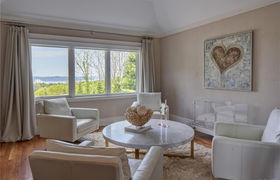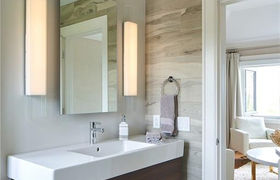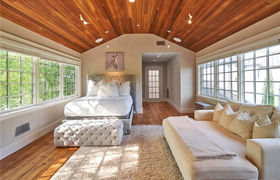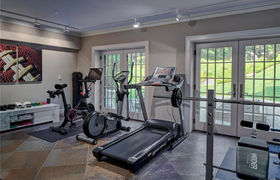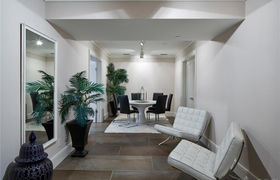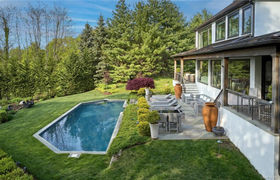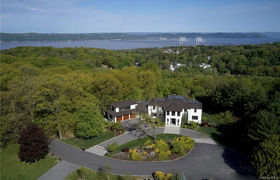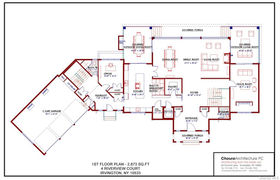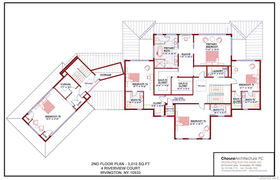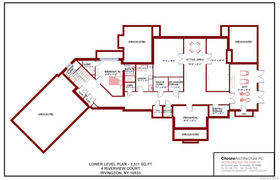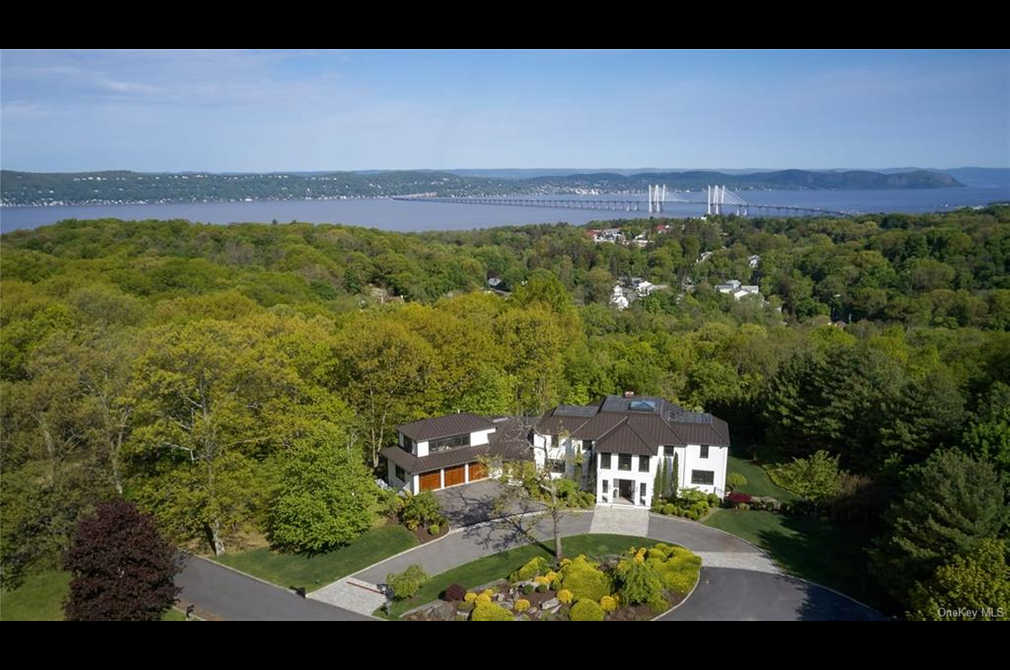$32,878/mo
On top of a hill with a spectacular view of the Hudson River and the new Mario Cuomo Bridge, nestled on a tranquil cul-de-sac, this contemporary home offers a harmonious blend of living and office/work space luxury. LIVING SPACE: past the foyer and the entrance hall lie the open floor plan living and dining areas with majestic windows and views day and night, an ideal setting for home life and entertainment. A media room abuts the spacious entrance hall. The modern kitchen features German custom cabinetry and appliances, a center island and breakfast area that serve as focal points for culinary creations and social gatherings. The upstairs master suite with its large windows, a luxurious en-suite bathroom, a boudoir and two walk-in closets offer ultimate comfort and relaxation. Additional 4 bedrooms and well-appointed bathrooms ensure ample space for loved ones and guests. The outdoor oasis includes covered living and dining areas with a built-in Lynx BBQ plus an expansive patio leading to the heated salt water pool. The lower level provides two large plus several smaller storage areas, a gym and a gallery for hanging art. OFFICE/WORK SPACE: with its separate entrance leading to the main floor office plus bathroom and to a second floor large office with ample storage. Both offices can be converted to additional bedrooms. Designed and built for/by the art collector/developer/owner there is an elevator, radiant heat flooring, Lutron smart home system, ceiling speakers and a three-car garage pre wired for EVs.
